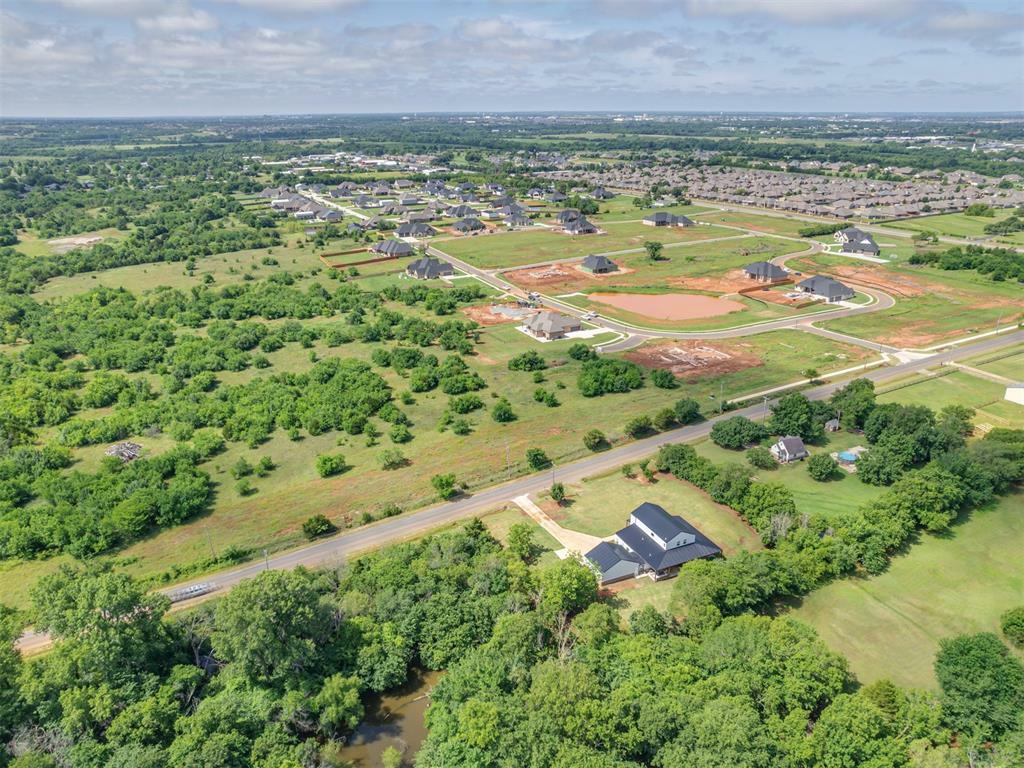
Vendu
Inscription par:  MLSOK - CMA / Century 21 Judge Fite Company (405-736-0127) / Shane Willard
MLSOK - CMA / Century 21 Judge Fite Company (405-736-0127) / Shane Willard
 MLSOK - CMA / Century 21 Judge Fite Company (405-736-0127) / Shane Willard
MLSOK - CMA / Century 21 Judge Fite Company (405-736-0127) / Shane Willard 4901 SE 34th Street Oklahoma City, OK 73165
Vendu sur 07/23/2025
894 782 $ (CAD)
MLS®:
1173127
1173127
Les impôts
$6,958
$6,958
Surface Terrain
2 acres
2 acres
Catégorie
Co-Op
Co-Op
Année de Construction
2023
2023
District scolaire
Moore
Moore
Ville
Cleveland County
Cleveland County
Listed By
Shane Willard, Century 21 Judge Fite Company
Acheté avec
Diane Denison, 1st United Okla, Realtors
Diane Denison, 1st United Okla, Realtors
Source
MLSOK - CMA
Dernière vérification Jan 10 2026 à 5:18 AM GMT+0000
MLSOK - CMA
Dernière vérification Jan 10 2026 à 5:18 AM GMT+0000
Détails sur les salles de bains
- Salles de bains: 3
- Salle d’eau: 1
Caractéristiques Intérieures
- Paint Woodwork
- Laundry Room
- Ceiling Fans(s)
Cuisine
- Dishwasher
- Disposal
- Microwave
Informations sur le lot
- Wooded
- Interior Lot
Caractéristiques de la propriété
- Cheminée: Electric
- Foundation: Slab
Chauffage et refroidissement
- Central Electric
- Central Elec
Planchers
- Tile
- Combo
- Vinyl
Caractéristiques extérieures
- Toit: Metal
Informations sur les services publics
- Utilities: Septic Tank, Aerobic System, Private Well Available
Informations sur les écoles
- Elementary School: Timber Creek Es
- Middle School: Highland East Jhs
- High School: Moore Hs
Stationnement
- Concrete
Étages
- Two
Surface Habitable
- 2,852 pi. ca.
Historique des prix des annonces
Date
Événement
Prix
% Variation en
$ (+/-)
Juin 06, 2025
Prix modifié
659 900 $
-28%
-255 552 $
Juin 06, 2025
Listé
915 452 $
-
-
Disclaimer: Copyright 2026 MLSOK. All rights reserved. This information is deemed reliable, but not guaranteed. The information being provided is for consumers’ personal, non-commercial use and may not be used for any purpose other than to identify prospective properties consumers may be interested in purchasing. Data last updated 1/9/26 21:18



